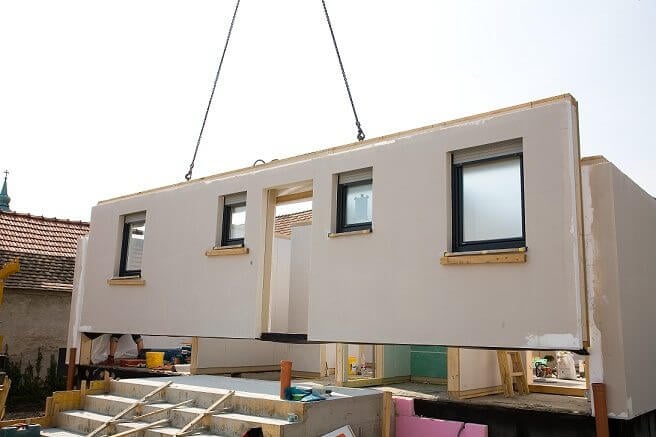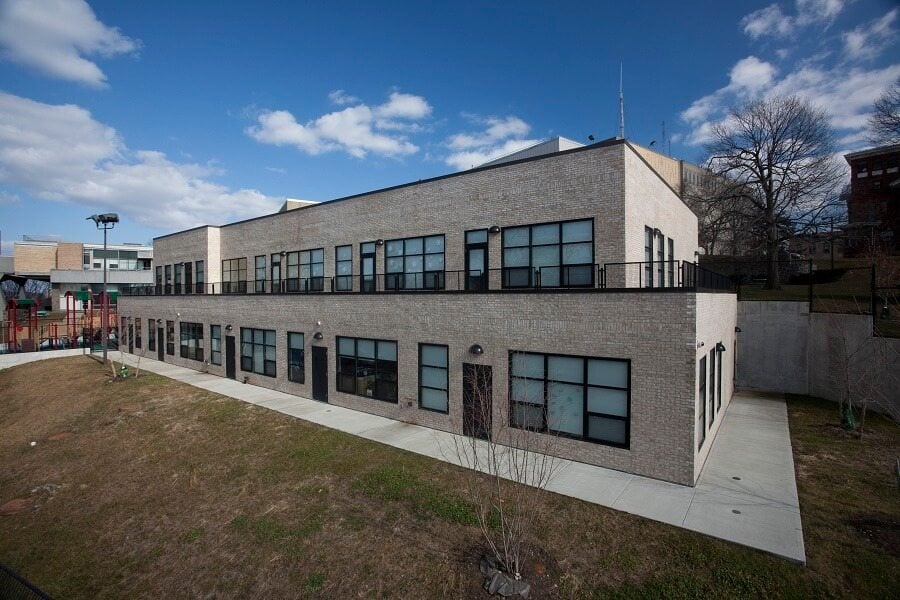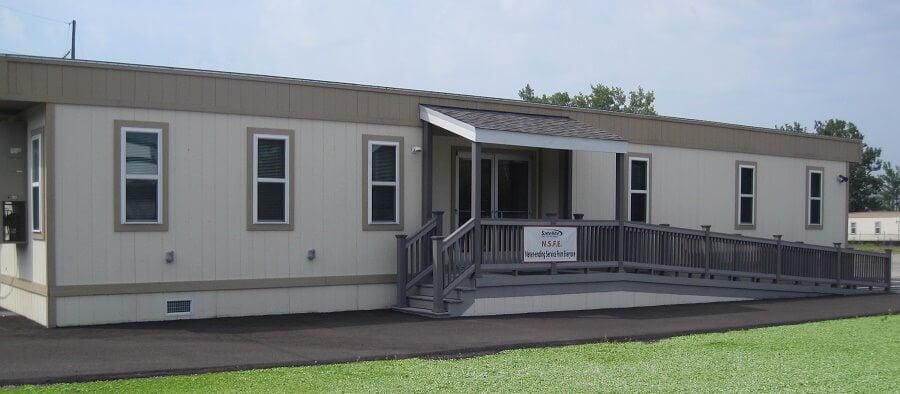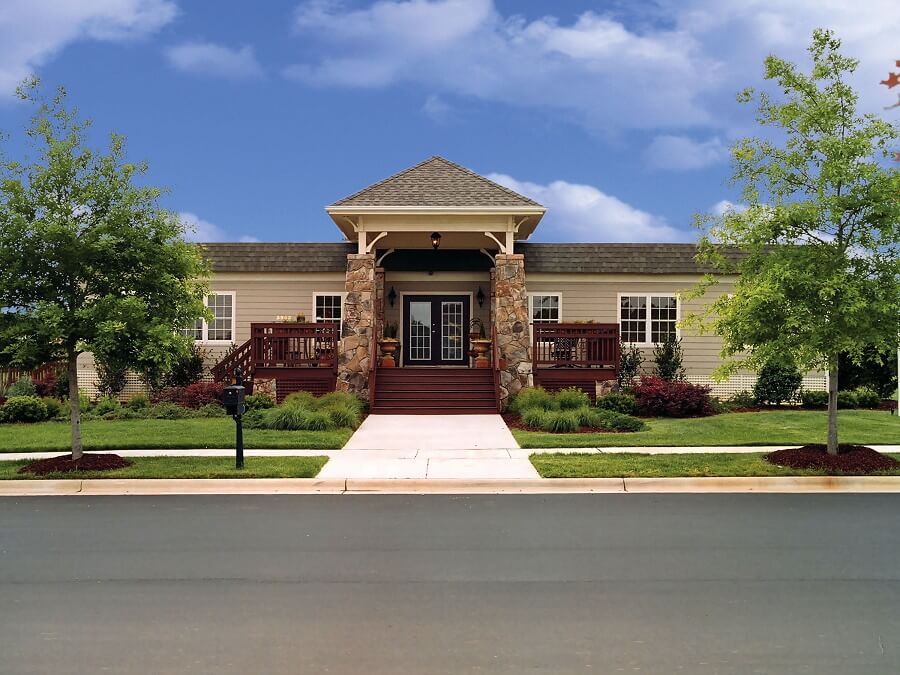Modular Buildings: A Buyer’s Guide
GET FREE QUOTESA Modular Building Buyer's Guide
What is a modular building?
A modular building is made up of sections. These sections or “modules” are built off-site, in a factory-controlled environment, away from the future modular building’s location. Once completed, each module is transported to the site, where the modular building is assembled.

Why a modular building?
A modular building can be a great solution when a temporary space is needed. Some of the main advantages of these buildings include:
- Speed
- Environmentally friendly
- Same quality standards as conventional buildings
- Flexibility
- Potential cost savings
- More favorable depreciation
Speed
If your project requires a quick turnaround, modular buildings can be built in as much as half the time of conventionally-constructed buildings. This is because while the foundation is being laid at the construction site, construction of the modules happens simultaneously in a factory. The controlled factory means that construction on the modules continues regardless of weather. Weather delays can be quite common on conventional construction sites. Some modular buildings can be move-in ready in as little as 12 weeks. It all depends on the scope of the project.

Environmentally Friendly
Modular buildings are more environmentally friendly than conventionally-built buildings. Since the modules are built off-site, there is less on-site traffic disturbing the environment of the construction site. The factory-controlled setting where the modules are built creates less waste by recycling materials and controlling the inventory. The controlled environment also ensures that the materials remain dry, eliminating the potential for moisture in the new construction.
High-Quality Standards
The modules are built to the same standards as conventional buildings. The same quality of materials are used, including wood, concrete, and steel. Some argue that modular buildings are designed to be stronger because they are designed to remain sturdy when being transported. As much as 90% of the building can be constructed off-site. The controlled environment allows for superior quality management.
Flexibility
Modular buildings can serve as a temporary or permanent space. If you need a building that is portable, a temporary modular building can later be taken apart, transported, and reassembled at a different location. This can prove to be a sound investment since you only have to pay the initial construction cost once. For example, schools can take advantage of this flexibility when additional classroom space is needed. The modular building can serve as a temporary classroom while permanent additions are under construction, or it can be set up as a permanent classroom.
Cost Savings
Modular buildings can be less expensive. A conventionally-built medical clinic may cost around $100 to $130 per square foot. A modular building’s price may range from $55 to $60 per square foot, including installation. The prices of construction can vary from these estimates. Depending on the project, modular construction can be less expensive than conventional construction. However, there is one element of savings that is undeniable: time. Time is money. The speed of construction for modular buildings means moving in earlier, which could lead to big savings.
More Favorable Depreciation
Modular buildings have a more favorable depreciation schedule which can lead to tax savings. While traditional buildings costs are generally amortized over 35 years, modular buildings can be on an accelerated depreciation schedule of 7 or 12 years. Have your accountant review your situation to find out what benefits might apply to you.
Who uses modular buildings?
Because modular buildings can be tailored to fit your needs, a wide range of industries use them. They are commonly used in all of the following industries:
- Education
- Healthcare
- Hospitality
- Retail
- Commercial Housing
- Offices & Administration
- Security
- Emergency
- Industrial & Energy
- Construction

Does the modular building look temporary?
One misconception is that modular buildings can’t look like conventional buildings. There have been many advancements in modular construction. Creative architects can design just about any building using modular construction methods. If your project requires an aesthetically pleasing look, you don’t have to write off modular buildings just yet. Speak to suppliers and ask about the available design options. The limitations in construction that do exist are due to what can be legally, safely, and affordably built and transported.
What are my options?
Width
The size of a module typically comes in three widths:
- 12 feet
- 13 feet
- 13 feet, 9 inches
Some companies also offer widths of:
- 14 feet, 9 inches
- 15 feet, 9 inches
Maximum widths are determined by the federal and state transportation regulations, as well as by each factory’s production system. Some manufacturers can customize the size of the building to meet your specific needs. Ask your local suppliers about their options.
Length
Most modules are built up to 60 feet long. Some manufacturers will build up to 72 feet long, but many states will not allow modules of this length to be delivered. Be sure to check your state’s restrictions before placing an order. Your supplier is usually knowledgeable about the local requirements.
Height
Federal, state and local regulations limit the maximum height of any vehicle, including cargo. The height limitation is 13 feet, 6 inches.
When a module is built, it must comply with these restrictions since it is going to be transported on the road. The module cannot exceed the maximum height laws, but also has to take into account that it will be sitting on a carrier. A carrier is generally 2 feet, 6 inches tall. This means that a module’s height restriction is about 11 feet. For modules that don’t have the roof attached, (such as the first-floor module of a multi-story building), that height is rarely reached.
For modules that do have the roof attached, the average ceiling height of a module is about 8 feet, compared to a traditional building where the average ceiling height is 9 to 10 feet.
Custom Designs
It should be noted that a modular building can be customized to look like just about any building. The above list is based on restrictions of individual modules due to shipping. However, with a creative architect, these limitations on individual modules will have no effect on the design.
Exterior Design
The exterior of a modular building can have a variety of finishes. Finishes can range from wood, brick, steel, stucco, aggregate and others. These buildings can be customized with windows, doors, and roof treatments. The interior can generally be customized as well.
Need a Modular Building? Get Quotes from Suppliers in your Area.
Foundation Type
Modular buildings can be set above ground or set flush to the ground. If you have the structure's entrance flush to the ground, a pit-set foundation will be required. Consult your local geo-technical firm to ensure soil conditions are appropriate for a below-ground foundation. If you go with an above-ground foundation, ramps, and steps to all entrances of the modular building will be required.

How much does a modular building cost?
The cost for modular construction will vary. Some structures cost as low as $35 per square foot while others cost as much as $200 per square foot.
Factors that affect price include:
- Size
- Quality of materials
- Location of site
- Shipping
- Complexity of the build
Size
The bigger your modular building, the more you are going to pay. The price per square footage of a modular building will exponentially increase with the size of the modular building.
Quality of Materials
Modular buildings must be built strong enough to withstand travel on the road to the site. High-quality materials are generally used, and the higher the quality, the higher the final price tag.
Location/Shipping
The site of the future modular building has an impact on the price. Prices vary by region and state. Trying to find a supplier in a different region with a lower cost may not ultimately save you money. Shopping outside your region will mean your shipping costs will go up. Consider these factors when comparing prices inside (or outside) the region of your site.
Complexity of a Modular Building
If your project requires nothing more than a simple layout, prices tend to fall on the lower to middle end of the price scale. If a modular building requires more complex sophistication, such as with extensive HVAC, high-end building material quality, and furnishings, the prices will naturally fall on the higher end of the price scale. The endless customization options of modular buildings will also affect your total price.

What factors should I consider when choosing a modular building supplier?
Before committing to lease or buy a modular building, it is helpful to ask a few important questions. Gathering this information in advance can save you time and money in the long run.
- Speed – How fast can the supplier complete the project? Can it be done in time for your deadline?
- Reputation – Get references, read reviews, check with the BBB, and ask about past projects the supplier completed.
- Quality – Find out the quality of materials the supplier is using. Higher quality will likely cost more up front, but could be less expensive in the long run.
- Cost – Don’t assume cheaper is better. Get quotes from competitors to make sure the price is appropriate for the quality, and consider the price with all other considerations.
- Location – Can the supplier ship to the location site?
- Customizations – if you have unique needs, make sure the supplier can customize the modular building to your specifications.
- Duration – if you only need the modular building for a temporary period of time, make sure the supplier has a leasing plan that meets with your needs.
- Design – Can the supplier provide the look you want?
